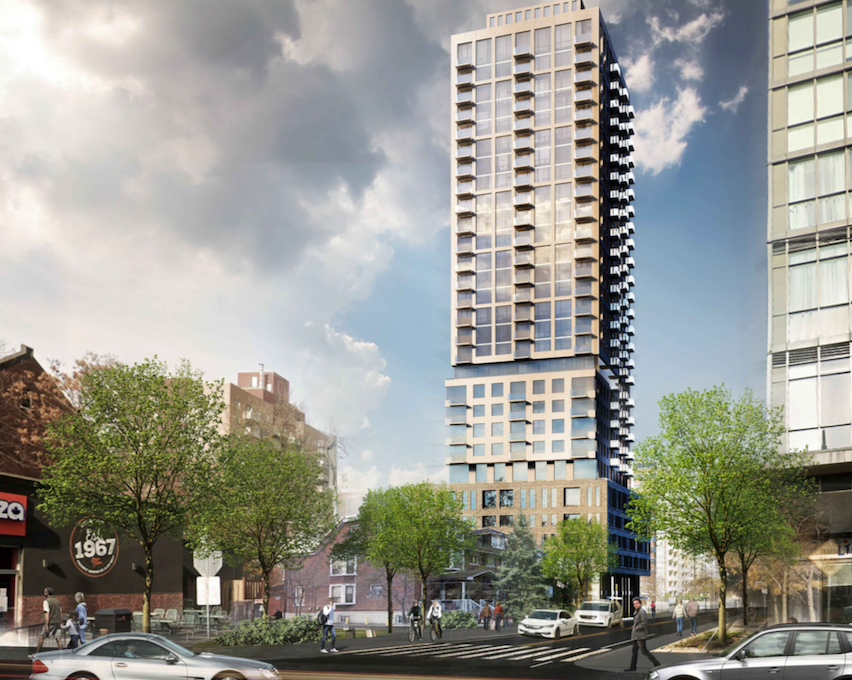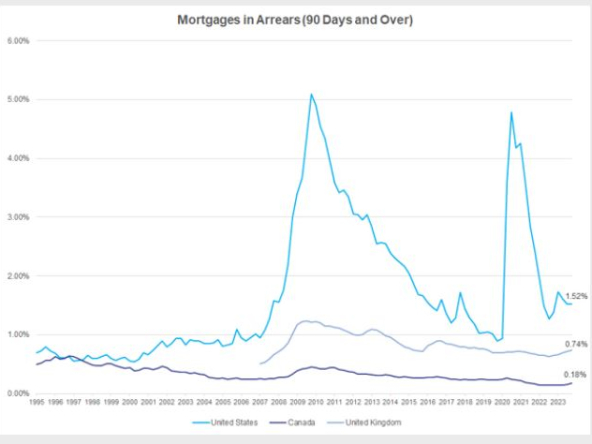Developers have big plans for Toronto’s Midtown. In September alone, the City received no shortage of major development proposals — some leaning mixed-use, others decidedly family-friendly, and all promising to add density to the rapidly growing area.
And now, a forthcoming development is ticking all those boxes and more… albeit, two applications later.
In April 2022, a revised proposal was resubmitted to the City on behalf of Hazelview Investments proposing to redevelop 40 Raglan Avenue for a 29-storey residential building. The revised proposal, featuring a design by Graziani + Corazza Architects, was approved by Council in July 2022.
The new development will replace an existing seven-storey rental building, but will offer more than four times the density. While the existing building contains 62 rental units, the new one will contain 274, including 62 rental replacement units. The units will be a mix of bachelor units, one bedrooms, one bedrooms plus den, two bedrooms, two bedrooms plus den, and three bedrooms.
The initial rezoning and rental housing demolition applications — submitted to the City in September 2021 and later rejected — detailed “redevelopment of the site for a 28-storey apartment building (96.6 m including mechanical penthouse),” according to the planning rationale. “The proposal contained 279 dwelling units (21,148 sq. m of residential GFA) and four levels of underground parking.”
The revised proposal contained a few key differences, including “increasing the west tower set back from 7.5 m to 10.0 m… while decreasing the east tower set back from 6.7 m to 5.2 m and the north tower set back from 6.0 m to 5.5 m” reducing the tower floorplate.

With the tower floorplate reduced, “the total gross floor area has increased slightly from 21,148 sq. m to 21,551 sq. m, including 21,287 sq. m of residential gross floor area, 245 sq. m of community space gross floor area and 19 sq. m of micro-retail gross floor area,” reads the planning rationale. The micro-retail and community spaces are exclusive to the revised proposal.
The revised proposal also bears some similarities to the 2021 application; it maintains the proposed improvements to the public realm along Raglan Avenue, as well as the proposed on-site parkland of 174 square metres.
The subject site is located in the heart of Midtown’s Cedarvale neighbourhood, with the St. Clair West subway station and the St. Clair streetcar line around the corner. The future residents of 40 Raglan Avenue will be able to enjoy an all-inclusive lifestyle, with everything they could need just steps away.





